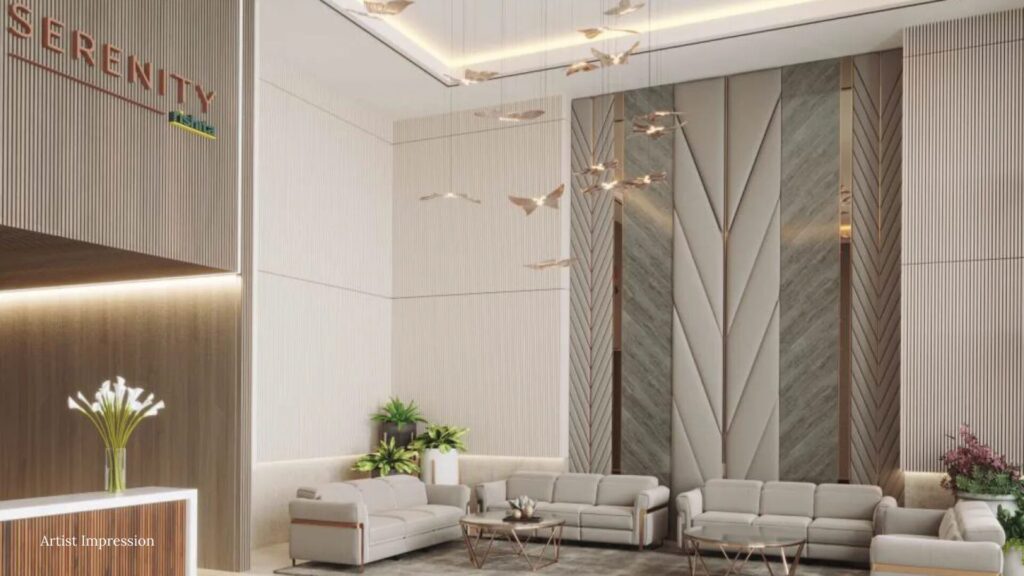
Rishita Serenity: A Harmonious Escape in Lucknow
Experience a reinvented lifestyle with luxury 3BHK & 4BHK apartments, where modern design finesse is wrapped in elegance, creating a cohesive and refreshing environment.
Project Snapshot
Highlights
- Green Building: Proudly holds IGBC Green Homes Gold Rated Precertification.
- Robust Structure: Earthquake Resistant Monolithic RCC Framed Structure for enhanced safety.
- Exclusive Clubhouse: Features “Club Rishita,” a high-end clubhouse with modern facilities for indulgence and convenience.
- Premium Finishes: Laminated wooden flooring in the master bedroom and glass railings in balconies.
- Smart & Secure: Wi-Fi enabled campus with a robust security system, including access control and CCTV.
Price List & Configurations
| Tower | Type | Built-up (sq.ft) | Total Price (Approx.) |
|---|---|---|---|
| A1/A2 | 3BHK | 2586 | ₹ 2.79 – 2.93 Cr* |
| A1/A2 | 4BHK | 3000 | ₹ 3.23 – 3.39 Cr* |
| A4 | 3BHK | 2586 | ₹ 3.10 Cr* |
| A4 | 4BHK | 3000 | ₹ 3.58 Cr* |
*Prices are subject to change without notice, Prices are approximate, include Unit Cost & IFMS but exclude PLC, GST, and other charges.
Unmatched Amenities
Club Rishita & Indoor Features
Indoor & Outdoor Pools
Mini Theatre
Beauty & Spa
Restaurant & Bar
Super Market
Golf Simulator
Community & Outdoor Facilities
Cycling & Jogging Track
M.U.G.A Play Court
Kids Play Area
Outdoor Gym
Amphitheatre
Meditation & Chess Court
Unbeatable Location & Connectivity
Situated in Sushant Golf City, offering seamless connectivity to all major city destinations.
5 min
Lulu Mall
5 min
Medanta Hospital
10 min
Ekana Stadium
15 min
Airport
Proximity: Just 10 minutes from Gomti Nagar and 15 minutes from Hazratganj.
Gallery




RERA Details
Multiple Phases Registered under UP RERA
Phase 1: UPRERAPRJ969270 | Phase 3: UPRERAPRJ752447/08/2025
Disclaimer
All information and visuals are for representation purposes only. Prices are subject to change without notice. GST, registration, and other charges are extra. Booking is subject to the terms in the Agreement to Sell. Please verify all details with the sales team before making a purchase.
Overview
Rishita Serenity "Your trust, Our pride"
Serenity is designed to offer an inclusive urban living experience, standing apart from typical condominiums by converging a multitude of experiences for all age groups and interests. The complex features verdant, well-manicured lawns, calming water fountains, floral fragrances, and fresh air, creating a serene atmosphere. It promises a much-needed respite, fostering a beautiful connection between home, surroundings, loved ones, comfort, and security, promoting a refreshed work-life balance. The project includes 4BHK+SQ+STORE units, launched in 2023.
With a 16-year legacy of integrity and excellence, Rishita Developers is transforming Lucknow’s skyline. The project features sleek, modern architecture and is IGBC Green Homes Gold Rated Precertified.
HighLights
Exclusive Club Rishita
A premium clubhouse offering convenience, affluence, and indulgence with an extensive range of indoor amenities
Earthquake Resistant Structure
Built with an earthquake-resistant monolithic RCC framed structure as per Indian Standards
Grand Entrance
A double-height entrance lobby promises a grand welcoming experience for residents and guests.
Seamless Connectivity
Excellent proximity to major city destinations, enhancing convenience.
Robust Security System
A gated community with access control at the entrance and CCTV surveillance
Green Building Certification
Recognized with IGBC Green Homes Gold Rated Precertification.
Price List
Towers A1
| Unit Type | Price* |
|---|---|
| 3BHK-1 (2586 sq.ft.) | ₹2,93 cr* |
| 4BHK-1 (2901 sq.ft.) | On Request* |
| 3BHK-2 (2608 sq.ft.) | On Request* |
| 4BHK-8 (2890 sq.ft.) | On Request* |
Towers A2
| Unit Type | Price* |
|---|---|
| 3BHK-1 (2586 sq.ft.) | ₹2,8 cr* |
| 4BHK-1 (2901 sq.ft.) | On Request* |
| 3BHK-2 (2608 sq.ft.) | On Request* |
| 4BHK-8 (2890 sq.ft.) | On Request* |
Towers A4
| Unit Type | Price* |
|---|---|
| 3BHK-1 (2586 sq.ft.) | ₹3.1 cr* |
| 4BHK-1 (2901 sq.ft.) | On Request* |
| 3BHK-2 (2608 sq.ft.) | On Request* |
| 4BHK-8 (2890 sq.ft.) | On Request* |
Please note: Prices mentioned are subject to change without prior notice, and Government Taxes, Infrastructure, and Other Charges are applicable over and above the listed prices. Plots are subject to availability.
Floor Plan
3BHK + SQ
- Carpet Area: 1991 sq.ft.
- Balcony Area: 463 sq.ft.
- Built-up Area: 2586 sq.ft.
4BHK + SQ
- Carpet Area: 2254 sq.ft.
- Balcony Area: 493 sq.ft.
- Built-up Area: 2901 sq.ft.
4BHK (12th Floor)
- Carpet Area: 2254 sq.ft.
- Balcony Area: 572 sq.ft.
- Built-up Area: 2978 sq.ft.
4BHK (14th Floor)
- Carpet Area: 2284 sq.ft.
- Balcony Area: 462 sq.ft.
- Built-up Area: 2890 sq.ft.
Amenities
Outdoor Amenities
Club Rishita Features
Special Features & Amenities
Locations
Hazratganj: 15 min
Airport: 15 min
Alambagh Bus Stand: 25 min
Gomti Nagar: 10 min
Medanta Hospital: 5 min
Lulu Mall: 7 km
Alambagh Bus Stand: 25 min
RML Hospital: 10 minutes
Gallery







Contact Us
Get in touch
Please enter the details below to get in touch with us
Project Site Address
Located in: Group Housing 1, Sector C, Pocket-6, Sushant Golf City, Lucknow – 226030
+91 – 8887600557
Phase 1 RERA Registration No.: UPRERAPRJ969270
Phase 3 RERA Registration No.: UPRERAPRJ752447/08/2025


Rera Website https://www.rera.mp.gov.in/
Disclaimer
This content is provided for information purposes only and does not constitute an offer. Prices are subject to change without prior notice, and properties are subject to availability. Images are for representation purposes only and may not reflect the completed development. Proposed infrastructure facilities are subject to development by governmental authorities, and their timing is beyond the developer’s control. Customers are advised to apprise themselves of all necessary project information before making any purchase decisions and should only rely on the
Projects

Eldeco Skywalk
IIM Road, Lucknow, part of the Eldeco City township
New Launch
Luxury Residential Project
2BHK & 3BHK
61 Lacs*
RERA – UPRERAPRJ859279
